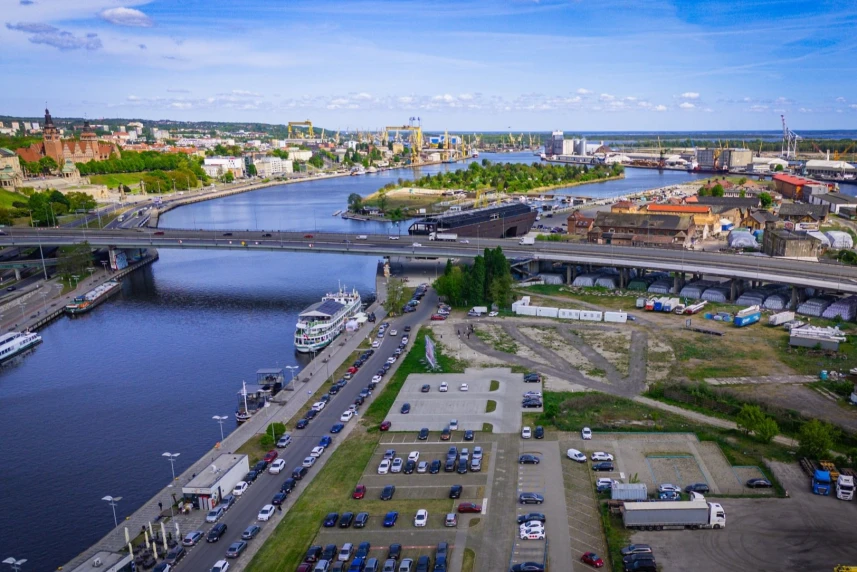New stage on the Oder
Marta Kufel

A competition has been launched for the design of the Teatr Współczesny theatre in what will be Szczecin’s landmark cultural project in the years to come.
An international architectural competition has been launched to design a new home for Teatr Wspołczesny. The building is set to become a landmark of the Oder River boulevards and Szczecin’s showpiece, providing a theatrical space for the 21st century.
Project plans – layout and functions
The new building will be erected on Łasztownia off the Nabrzeże Celne wharf, close to the planned Kłodny Bridge. It will combine the traditional function of a repertory theatre with the role of a modern, open urban space.
“The curtain is just rising, but we already know that this will be a landmark project for post-war Szczecin. The new Teatr Współczesny will become the heart of Łasztownia – a place where art, everyday life, and panoramic riverside views converge.
As well as serving actors and audiences, this building will provide an open space that residents can be proud of. We want it to be Szczecin’s showpiece for visitors from all over the world,” said Michał Przepiera, Deputy Mayor of Szczecin. “Designed for energy-efficiency, this building will rely on state-of-the-art technology to serve artists and audiences for decades to come. We hope that the competition will attract bold, beautiful, and functional concepts that will fit into the landscape along the Oder River and emphasise the unique character of Łasztownia and our city.”
Key project deliverables include:
- A large stage with seating for 450 people, with customisable layout options.
- A small stage for 90–200 people, with a flexible seating and stage layout.
- A community stage with a capacity of 100-240 to serve as a multifunctional space ideal for workshops and artistic events.
- Technical and administrative facilities: dressing rooms, storage rooms, studios, workshop rooms, rehearsal rooms, offices.
- Additional features: full accessibility for persons with disabilities, children's playroom, a neurodivergent friendly area, and a buffet.
- Environmentally friendly solutions – energy-efficient systems that reduce building operating costs.
- Recreation and leisure space, embracing the greenery around the building.
- An underground car park.
BIM-based design – practical application of VR
The new theatre will be designed and constructed using the BIM (Building Information Modelling) methodology. BIM is much more than a three-dimensional model – it is an intelligent database covering every element of the building, from structure to fixtures and equipment. It will eliminate design conflicts at the concept stage, shorten design and construction time, and reduce project implementation and operating costs by as much as 20–30%.
Instructions for competition participants
Among other tasks, competition participants will be required to present a master concept for the buildings and the area, specifying their intended uses, and laying down zoning and construction rules which take into account specific project deliverables such as the Kłodny Bridge, a pedestrian overpass, and the development of the boulevard facing the theatre on the opposite bank of the river.
Schedule*
- 9 September 2025 – competition announcement
- 19 February 2026 – deadline for submitting competition entries in electronic form
- 19 February 2026 – deadline for submitting competition entries on paper
- 13 March 2026 – competition results
- 18 months – planned duration of design works
- 24 months – planned duration of construction works
*The above dates may change during the competition.
*The project schedule may change at a later date due to factors that cannot be predicted at this time.
Prizes
As the main prize, the winner will be invited to sign a contract for the preparation of design plans and specifications, including cost estimates, as well as for site supervision during the construction process. The winning architectural studio will be given the opportunity to conceive a true architectural landmark of post-war Szczecin. In addition, there will be cash prizes:
- 1st place – PLN 300,00.00 gross;
- 2nd place – PLN 200,00.00 gross;
- 3rd place – PLN 100,00.00 gross;
- Three honourable mentions – PLN 50,000.00 gross.
Experts on the jury
The architectural competition is organised in cooperation with the Association of Polish Architects (SARP). It is a leading industry organisation in Poland with a long history of involvement in organising and ensuring the high quality of architectural competitions. SARP will act not only as an organiser, but also as an expert body. It will provide professional support for the competition, guarantee the highest level of expertise, and appoint experienced practising architects to the competition jury, who will be able to evaluate the designs in terms of their functionality, aesthetics, and urban planning. Their task will be to select the concept that best combines architectural values with practical use and taps into the site’s potential. As a result, Szczecin will get a new landmark that is not only spectacular, but also functional and well-equipped to face the challenges of the future.
The competition has been announced in cooperation with the Association of Polish Architects.
For more details about the competition, go to: https://1084.konkurs.sarp.pl/
Szczecińskie Inwestycje Miejskie Sp. z o.o. will supervise the competition and the project.